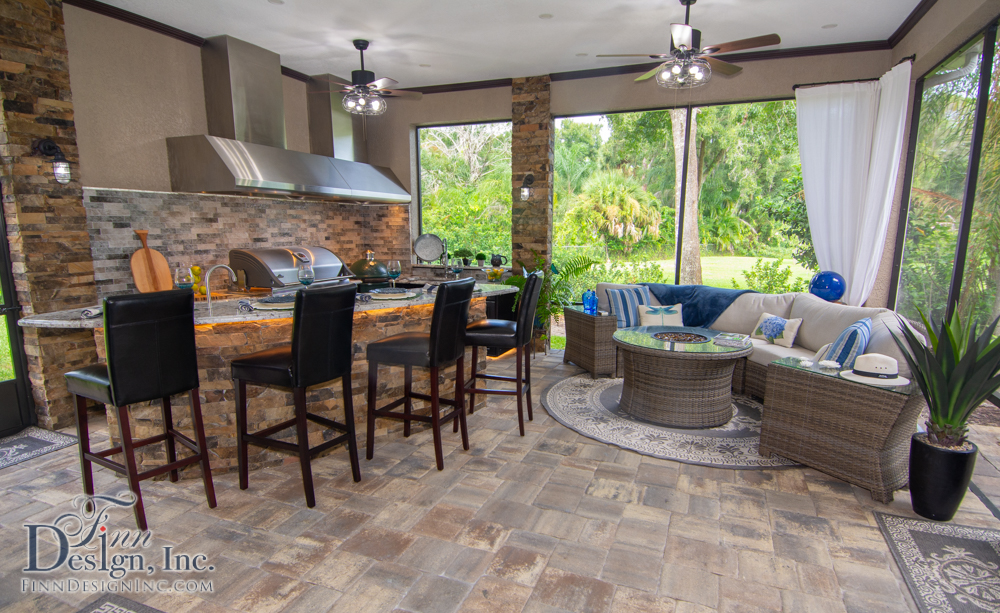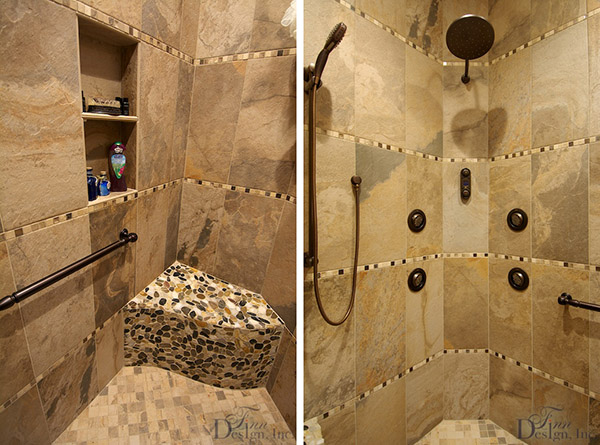Home has never been more important to us than it is right now. It’s the center of our lives, a safe haven, even a remote workplace. It’s what we need to sustain us through dark times and help us flourish in the better times to come. You might be thinking now about ways to make your home better – safer, smarter, more beautiful. Finn Design can work remotely to help you think through your ideas and create a design plan. Riitta Ylonen is a state-licensed interior designer, Certified Aging-in-Place Specialist and certified Feng Shui consultant. She has expertise in virtually all aspects of interior design. She will discuss the work with you and take a design from the space planning stage to completion of the project. She prepares scaled floor plans, elevations, electrical plans, and cabinetry drawings. This planning stage is crucial for renovation, new construction and any commercial projects. If you’re looking for a smaller-scale transformation, she also designs and makes custom furniture, bedding, window treatments, window shades and upholstered pieces, such as sofas and ottomans. Check out our shop for examples. Her husband, Juha, a master woodworker and cabinetmaker, builds pieces remotely before installation. In other words, there’s […] Read more!
Blog


What were the clients looking for in this outdoor patio project? The new addition to the house was to expand the small, existing screened-in patio. This space was more for the man of the house, who enjoys grilling and relaxing outdoors. The previous space wasn’t adequate for comfortably entertaining and, most importantly, for grilling! The new space is complete with a full kitchen, including prep, cooking and cleaning areas, along with living space. However, we always design for everyone by bringing in feminine and masculine features to create balance to please both homeowners. The outcome ended up being a delightful surprise for the husband, who trusted his wife and the designer team to do the planning and selections and monitor the work progress. How is designing for outdoors different from designing for indoors? For designing outdoors, the materials and finishes must endure climate effects from moisture and humidity to sun exposure. The cabinetry, fabrics, furniture and cushions are specifically designed for outdoor use. How did you ensure the outdoor kitchen was functional and safe? As a specialist in safety, that is always on my mind. The floor is covered with non-slip pavers. There are easy-to-clean granite countertops and a recycled […] Read more!
I was writing in my journal this morning on the quiet beach, accompanied only by the waves crashing on the shore and a lonely dolphin circling sluggishly next to the bridge-like reflection the sun created on the water. I reflected back to the past few months, filled with many interesting and diverse projects, from creative designing and planning, weekend job site visits, meetings, installations and a challenging but gratifying faux finish project, to studying, taking classes and becoming a Certified Aging-in-Place Specialist (CAPS) in the midst of it all. I find it surprising that CAPS and Aging-in-Place are not widely recognized by many people I have met at different events, even though it’s an inevitable and important issue. There’s nothing more evident than change in all levels of our lives, all around us. There’s no stopping of time moving on. We are all part of this cycle, admit it or not. AIP, or aging-in-place, affects all of us, regardless of age. Many of us dream of owning a home or a house at one point of our lives. It is usually the biggest monetary investment of a lifetime. First it may be a smaller starter home. Then perhaps a bigger […] Read more!
I haven’t been very active in writing the blog for a while. However, as a Feng Shui practitioner, I feel that it is important to address at least some issues relevant to the changes occurring starting February 4, 2018, the end of Yin and start of Yang season in the solar calendar. A good, thorough spring cleaning and clutter elimination should be completed by now. (I scrubbed my floors already in December of last year.) One of the most important Feng Shui locations is the entrance to a home or a business. That is where the Chi, energy or life force enters the premises. The front door needs to be in a good repair and operate smoothly. The entrance, inside and out, needs to be clean, easily accessible and clutter-free to allow and welcome the new energies and opportunities to arrive. In my example, the front entrance is facing North. Starting on February 4, 2017, it was fine to activate and energize the North section (associated with water, career and opportunities) with moving water such as a fountain, images of water, fish, sea beans, shells, dark colored accessories and other items associated with and supporting the water element as shown […] Read more!
Are you ready for a new beginning in your space and your life? Finn Design’s Feng Shui expert Riitta Ylonen says it’s not too early to prepare for the clean start of spring. Soon we’ll see the end of the Winter Yin season and the start of the Spring Yang season. As we are heading to the end of the exhausted winter (yin) energy cycle and approaching the new spring (yang) cycle, which is February 3 this year, it’s very important to clear, clean and remove old energies, Ylonen says. Then you’ll be able to welcome new energy for the start of the Chinese calendar’s Year of the Fire Rooster. A good spring cleaning is a must in all our spaces and offices. Part of the cleaning should include eliminating items that are broken and can’t be fixed or that you haven’t gotten fixed. Also, it’s time to let go of anything unused or not liked, or things that no longer serve you, including relationships that cannot be mended. Stagnant and/or negative energy, as well as vibrant and positive energy, have an effect on how our lives are going. Each of us has a personal element(s) and life situations that […] Read more!
Here at Melbourne’s Finn Design, we seem to be doing bathroom renovations and updates quite often. In this example, the “before” picture shows the original 16-year-old master bathroom vanity with inadequate and ineffectively located lighting, above overly sized cabinets without functionality, and with a cultured marble vanity top. Another challenge posed by the original layout was that the back mirror wall was angled on the right, and the right sink was too close to the wall. There wasn’t enough elbow room, and the person facing the mirror in that location had a distorted view, because the mirror was cut in 45 degrees to follow the back wall. Originally, our repeat client requested only an update to the cabinets, vanity top and plumbing fixtures. However, as often happens when creativity takes over, we came up with three different options, from a modest change to the most functional. Our client chose the third option, with side wall cabinets balancing the back wall angle. These cabinets – with storage, adjustable shelves and electrical outlets inside – now provide functionality for both users. For the left side, we integrated the space and power source for the attached, adjustable magnifying makeup/grooming mirror. Lighting now is […] Read more!

Did you know that licensed interior designers have studied and are tested on codes for safety, health and well-being of the occupants of buildings, as well as requirements for accessibility in ADA (the Americans for Disability Act)? As people age or something happens in their life that changes the requirements for their environment, they may need to renovate and/or move or downsize from their current residence. For example, each time Melbourne’s Finn Design creates a bathroom design, whether new construction, redesign or renovation, licensed interior designer Riitta Ylonen takes into account all the ways the company can make the space more accessible, safer and user-friendly — in addition to satisfying the aesthetic requirements of the clients for years to come. Some design elements we recommend for each shower are: A built-in or folding seat Nice grab bars for safety and support Eliminating the shower curb if possible as in universal design Non-slippery shower floor materials such as smaller tile or mosaic At least one hand-held shower on a slide Integrated niche or niches for shampoos, etc. Adequate lighting and ventilation Those practical features are in addition to pleasing color schemes, accessories and tile designs. Glass shower enclosures can be ordered […] Read more!