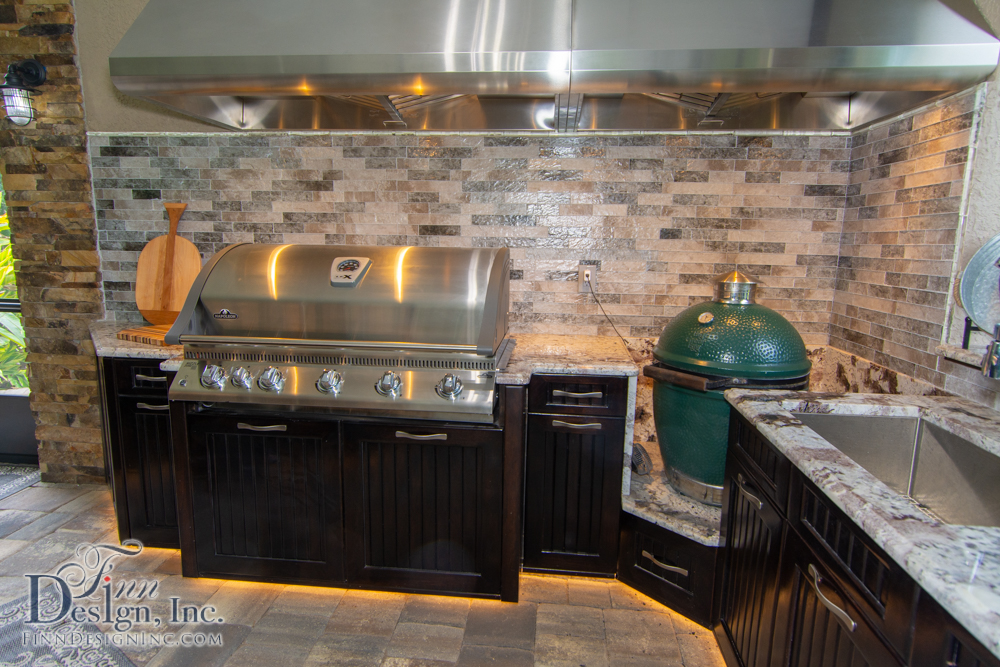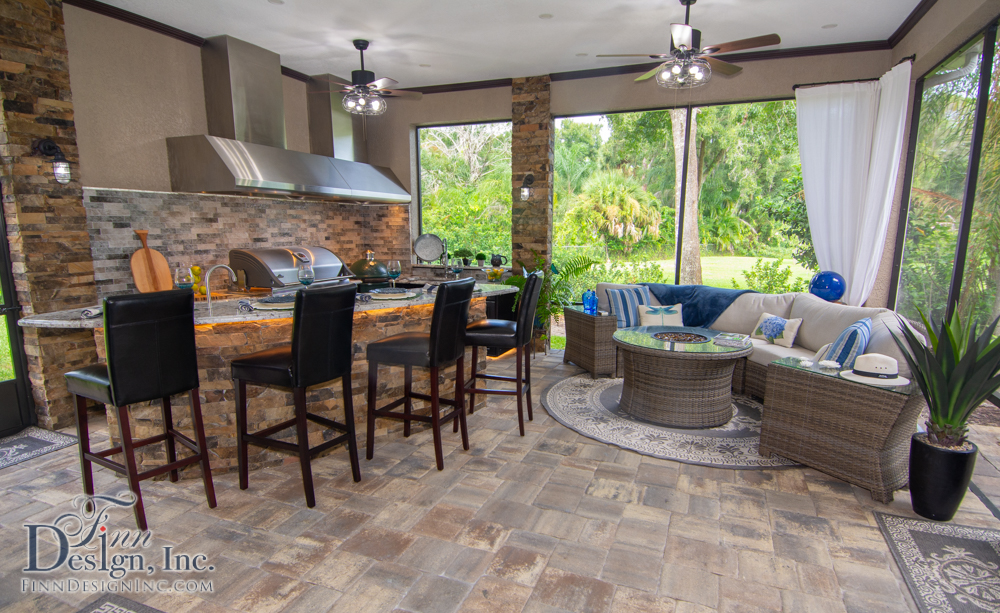What were the clients looking for in this outdoor patio project?
The new addition to the house was to expand the small, existing screened-in patio. This space was more for the man of the house, who enjoys grilling and relaxing outdoors. The previous space wasn’t adequate for comfortably entertaining and, most importantly, for grilling! The new space is complete with a full kitchen, including prep, cooking and cleaning areas, along with living space.
However, we always design for everyone by bringing in feminine and masculine features to create balance to please both homeowners.
The outcome ended up being a delightful surprise for the husband, who trusted his wife and the designer team to do the planning and selections and monitor the work progress.
How is designing for outdoors different from designing for indoors?
For designing outdoors, the materials and finishes must endure climate effects from moisture and humidity to sun exposure. The cabinetry, fabrics, furniture and cushions are specifically designed for outdoor use.

How did you ensure the outdoor kitchen was functional and safe?
As a specialist in safety, that is always on my mind. The floor is covered with non-slip pavers. There are easy-to-clean granite countertops and a recycled glass backsplash. A wall was built behind the grilling area instead of using the screening material that was in the original plans.
There is plenty of lighting controlled by groupings, designed for individual functional areas or used all at once, if so desired. Also, for mood and safety, there are toe-kick and under-bar counter lights.
The steps from the house to the outdoor space were designed and made deep enough to allow plenty of landing area when entering into the new space. The cabinetry sits on a concrete platform for excess water to run out and not get trapped.

What are some of your favorite materials and features in this project?
I love the custom-made wide slat Spanish cedar cabinet doors, panels and drawer fronts. Other elements I like are the ample lighting and a beautiful granite and recycled-glass mosaic backsplash that reflects light and just works so well with stainless steel and other materials in the space. Other great features are the large stainless-steel hoods with lighting; natural stone bar front and column fronts; industrial-style light fixtures, fans and drapery rods; crown molding; and simple drapery panels as a backdrop.
LED ribbon accent lights under cabinets and under the bar counter, hidden with the row of glass tiles, create an enchanting glow. Different conversation areas and comfortable seating provide a great flow overall and pure comfort that just invite one to relax.

What advice would you give someone who wants to transform their outdoor or semi-outdoor space?
Hire a designer at the beginning of the project, before plans are made or a contractor is hired. The designer may change the plans, sometimes a great deal, while allowing for and respecting the client’s wishes and desires for the space. A designer has the know-how to see potential problems before they become problems if involved from the start of the project and will help you create a beautiful, safe and practical space.
See more photos in our OUTDOORS gallery in the PORTFOLIO
