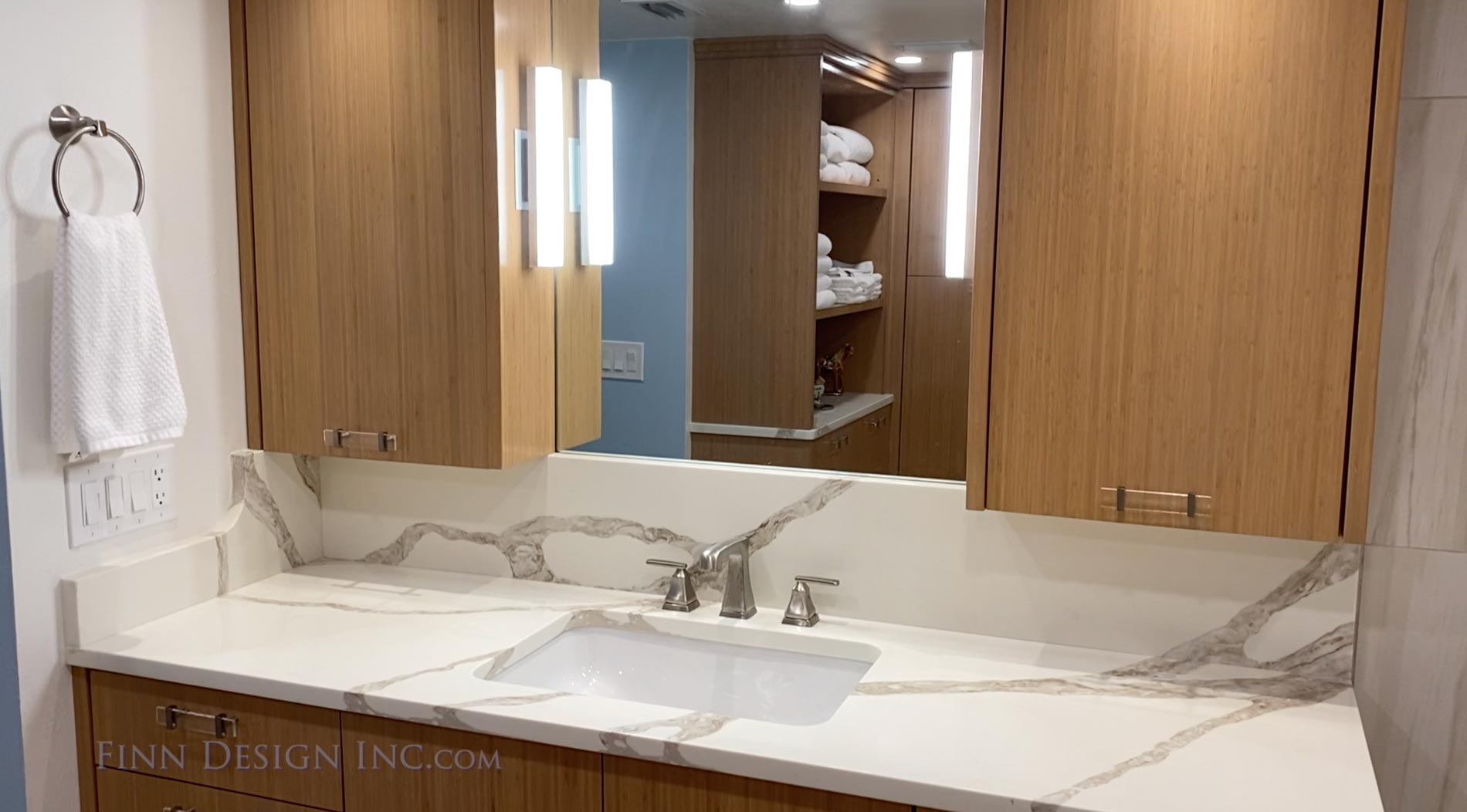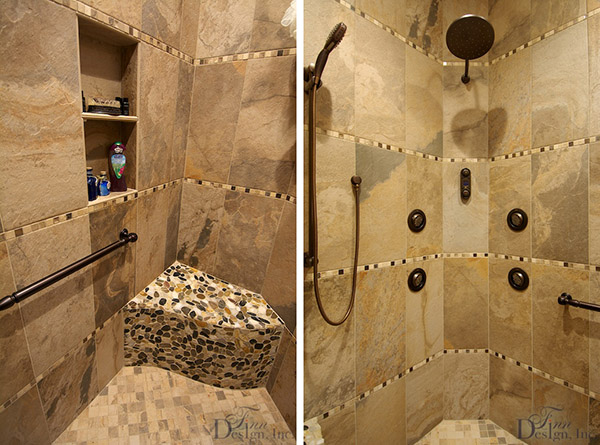As people are considering renovating their home or parts of it, the spaces that get priority seem to be bathrooms and kitchens. I see a great increase in demand for making spaces safe and accessible, as people are thinking of their future. Many plan to stay in their current homes for as long as possible. The right kind of design can future-proof spaces like bathrooms for almost any situation. CAPS (Certified Aging-in-Place Specialist) is a designation recognizing a person who has studied, taken in-person classes and passed the tests for making spaces safe, accessible and more for anyone with limitations or challenges. Such needs may arise from an accident, progressive illness or simply natural aging. As a CAPS designer, my knowledge goes beyond ADA (American Disability Act) and Universal Design requirements. We focus on finding solutions for specific needs for each client to ease their maneuvering in their space safely. There’s not a one-solution-fits-all approach. Each person varies in size, proportion and their life situation. For instance, safety-bar heights and locations vary from person to person. There may be some limitations, such as budget or structural issues, for making a space completely accessible. However, we make the best effort to […] Read more!


Did you know that licensed interior designers have studied and are tested on codes for safety, health and well-being of the occupants of buildings, as well as requirements for accessibility in ADA (the Americans for Disability Act)? As people age or something happens in their life that changes the requirements for their environment, they may need to renovate and/or move or downsize from their current residence. For example, each time Melbourne’s Finn Design creates a bathroom design, whether new construction, redesign or renovation, licensed interior designer Riitta Ylonen takes into account all the ways the company can make the space more accessible, safer and user-friendly — in addition to satisfying the aesthetic requirements of the clients for years to come. Some design elements we recommend for each shower are: A built-in or folding seat Nice grab bars for safety and support Eliminating the shower curb if possible as in universal design Non-slippery shower floor materials such as smaller tile or mosaic At least one hand-held shower on a slide Integrated niche or niches for shampoos, etc. Adequate lighting and ventilation Those practical features are in addition to pleasing color schemes, accessories and tile designs. Glass shower enclosures can be ordered […] Read more!